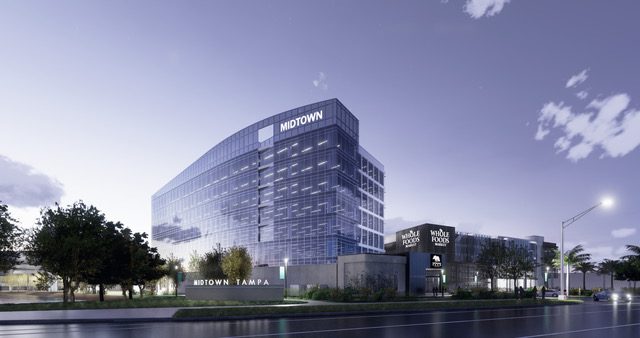Midtown One is first of three Class A office buildings planned for the walkable, urban neighborhood
Tampa, Fla. – (September 19, 2018) – Featuring a curved sail-like façade atop the seven-story, 140,000 square-foot Midtown One, Bromley Companies today unveiled renderings and revealed details about plans for one of Tampa’s most dynamic and largest office development projects in recent history.
At buildout, Midtown Tampa will have three Class A office buildings totaling 750,000 square feet. The first tower, Midtown One, is another key element of the overall master plan designed as Tampa’s first mixed-use, urban development and central pedestrian-friendly gathering place.
“We’re creating a new, full-service experience at Midtown Tampa to deliver a complete suite of amenities like no other project in Tampa,” said Nicholas Haines, CEO, Bromley Companies. “Midtown will transform the office tenant and employee experience based on hospitality and services in ways that stand out among even the best Class A buildings in Tampa.”
Arriving at Midtown One beneath a covered entry, employees and visitors will take advantage of valet service – a particularly unique amenity for office buildings in Tampa. In addition, a full-service concierge can help office workers make dining and other reservations, obtain event tickets, and learn more about the shopping, dining, nightlife and other experiences available at Midtown Tampa.
Working in Midtown One, employees will enjoy the time-saving convenience of Tampa’s largest Whole Foods Market® at Midtown. From fresh organic produce, irresistible international flavors, to gourmet-inspired chef prepared meals, lunch or dinner is just a few steps, click or a phone call away. Save time and order online so meals are ready for pick-up after work or delivered to the office.
In addition, a custom mobile app full of innovative features and timesaving benefits will maximize the Midtown experience for office users. With secured access to elevators and work space, meals delivered right to your office from restaurants and retailers, find deals and events, sign up for custom notifications, and utilize one-tap concierge customer service – the app is personalized for Midtown Tampa office workers.
“There couldn’t be a more ideally located mixed-use development than right here in this vibrant, urban core,” said Jim Meyer, partner, Midtown Tampa. Meyer has overseen 4 million-square-feet of office development throughout the southeast including major mixed use-projects such as Atlantic Station. “From the building’s design to unsurpassed amenities for office tenants, Midtown will rival the best live, work, and play destinations in the country.”
Just outside Midtown One, office workers will enjoy the open green space, whether taking a brisk walk during lunch or an after work run around the landscaped trail surrounding the lake.
Tied into the adjacent parking deck by a 100-foot covered pedestrian skybridge on the second level, Midtown One serves as a connector to the retail and residential components of the development.
The building design accented by the sail façade is inspired by Tampa’s surrounding harbors. Midtown One will have panoramic views towards Tampa Bay, Downtown Tampa as well as the St. Petersburg skyline. Midtown One will also have scenic views of the 3-acre lake and landscaped running trail from a 1,850 square foot outdoor roof deck space. Ground floor retail will integrate seamlessly into Midtown Tampa’s $500 million, 22-acre master plan.
“The openness of the office space brings in a lot of great natural light and uninterrupted views of Tampa,” says Rob O’Keefe, AIA, Principal, tvsdesign. “This virtually column-free space and flexible design will create a customizable occupant experience.”
Located near the highly visible southeast intersection of Interstate 275 and N. Dale Mabry Highway, Midtown Tampa is positioned to serve the more than 240,000 vehicles and 500,000 people passing daily. The project takes advantage of a convergence of traffic including Westshore/Interstate 275 north to Downtown Tampa, close proximity to Tampa International Airport/Interstate 275 south and vehicles traveling south to St. Petersburg.
The first of three Class A office towers planned for Midtown Tampa, construction is expected to begin in early 2019, with completion expected in late 2020. In addition to the three office towers, Midtown Tampa will include 200,000 square-feet of unsurpassed retail with entertainment concepts, boutique hotels, high-end residential and first-to-market restaurants, unique healthy lifestyle and fitness brands, outdoor recreation activities and experiences that will change daily.
Bromley has already signed Whole Foods Market® in Tampa to anchor the project’s retail component. Cushman & Wakefield, a national commercial real estate firm, is overseeing office leasing for the project.
