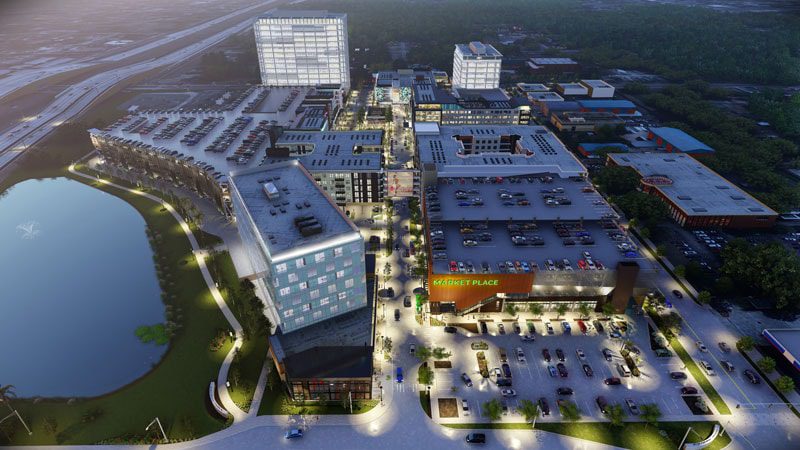New renderings of the $500 million Midtown Tampa mixed-use development were released this week as part of a step in the development process.
Tampa City Council approved on first reading a vacation of certain property surrounding the proposed development — a routine step, but one necessary to move forward. The measure will come up again for final approval on May 17. As part of the filing, developers included new renderings not previously released.
“The first truly-integrated, walkable, mixed-use development in the region is one step closer to becoming a reality. We look forward to working with the City as plans for Midtown Tampa continue to move forward,” said Bromley Cos. CEO Nicholas Haines.
The images show a lot of what Bromley Cos. has already announced: a large movie cinema, boutique shops and Midtown’s anchor tenant, Whole Foods. But the latest renderings provide a broader glimpse into what the new development could look like.
There are three towers shown — Midtown North, South and West — as well as multi-unit housing and a central promenade.
The development is expected to include 1.8 million square feet of new commercial space. That will include the movie theater and other entertainment, retail, 750,000 square feet of office space, 400 multifamily units, a 225-room boutique hotel, a landscaped pond with a fountain, 4 acres of public space and both street and structured parking.
Midtown Tampa boundaries are Interstate 275 to the north, Cypress Street to the south, Dale Mabry to the west and Himes Avenue to the east.
Bromley expects construction to break ground next year with construction complete in 2021.
